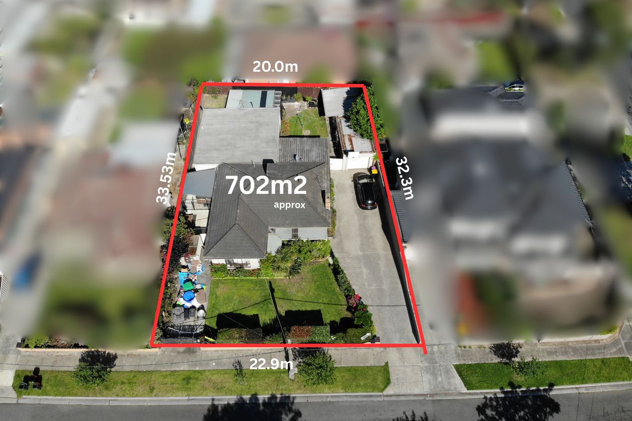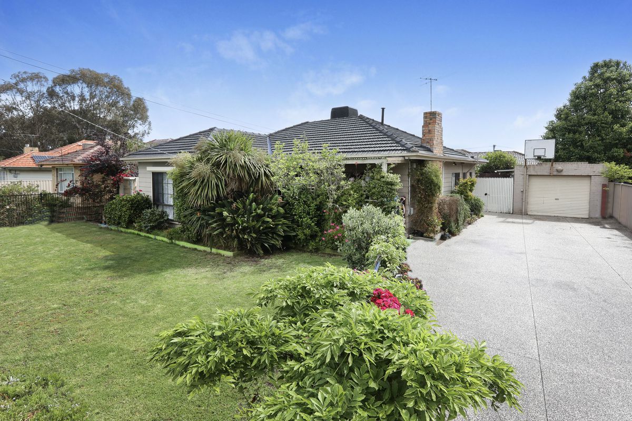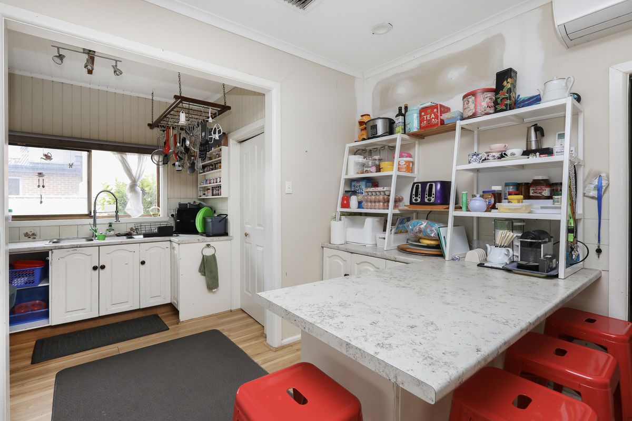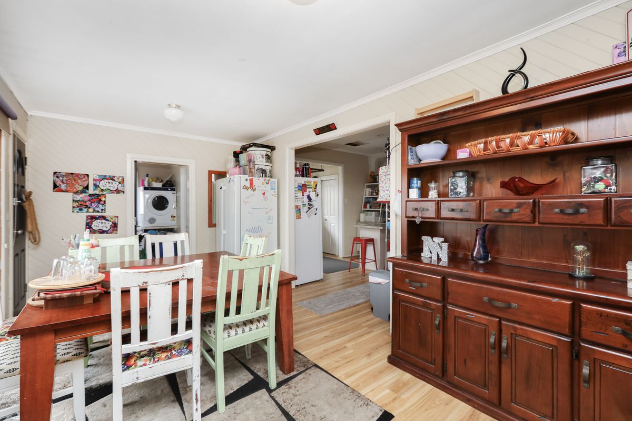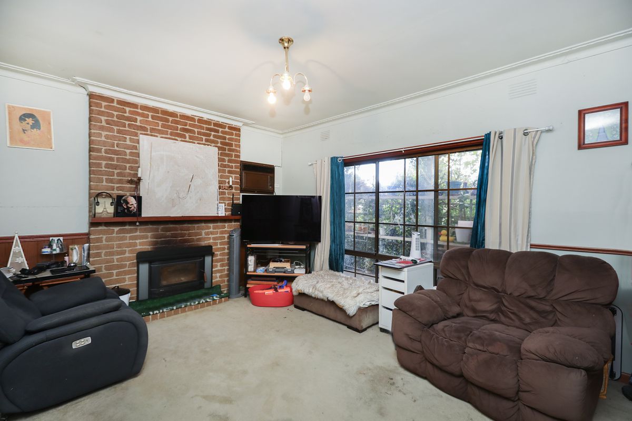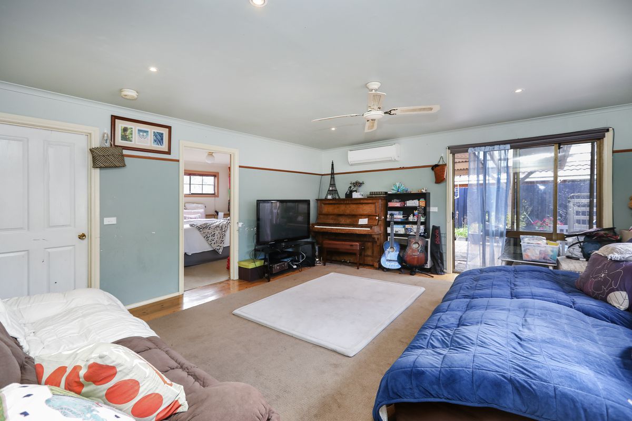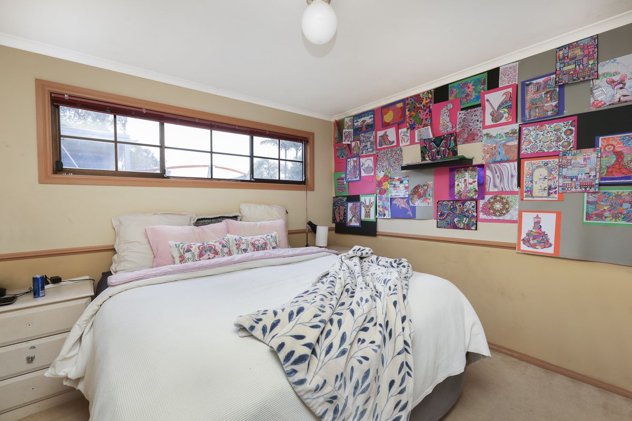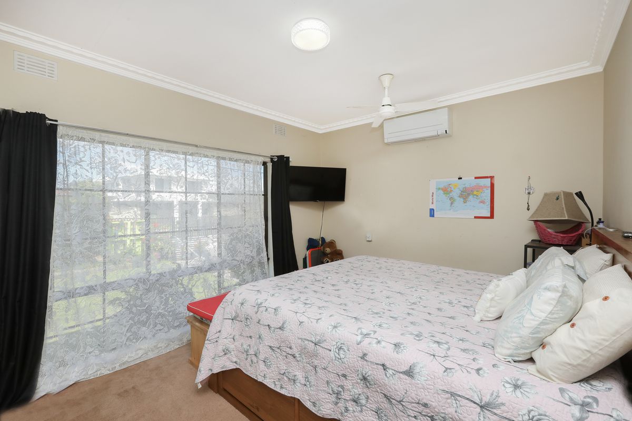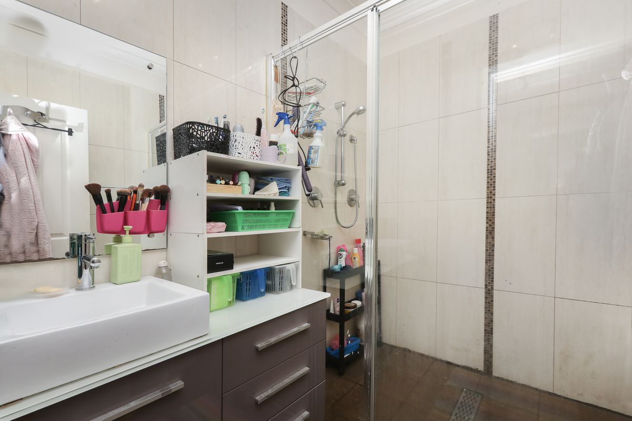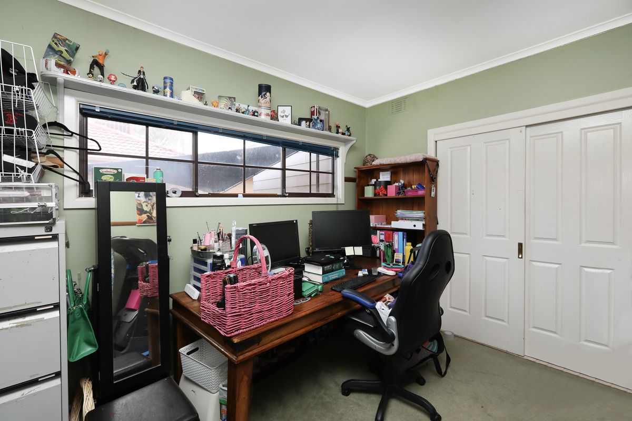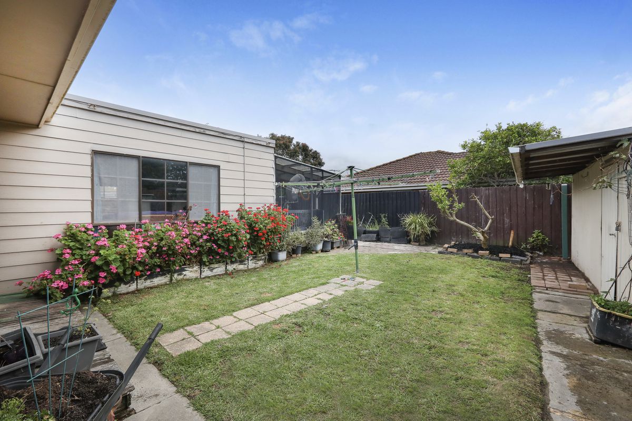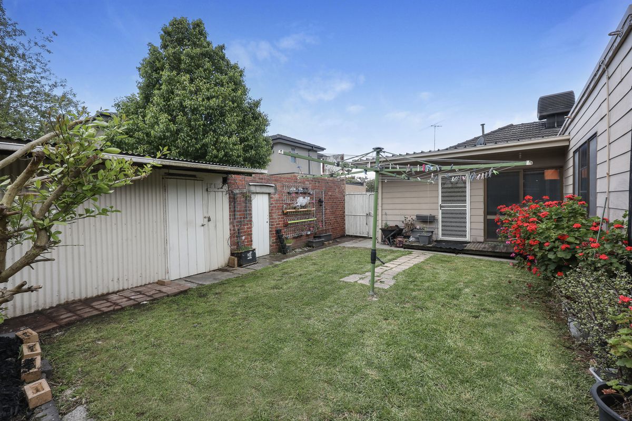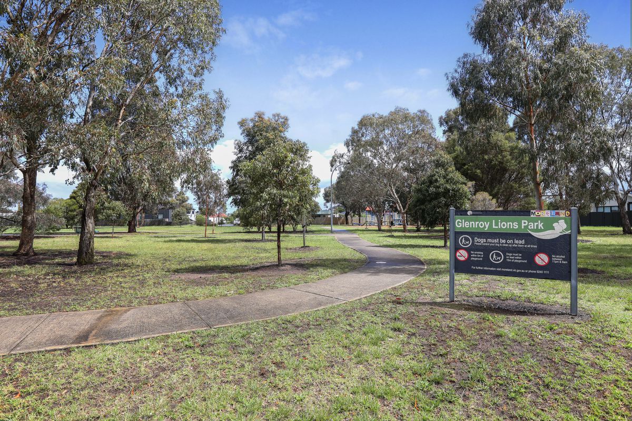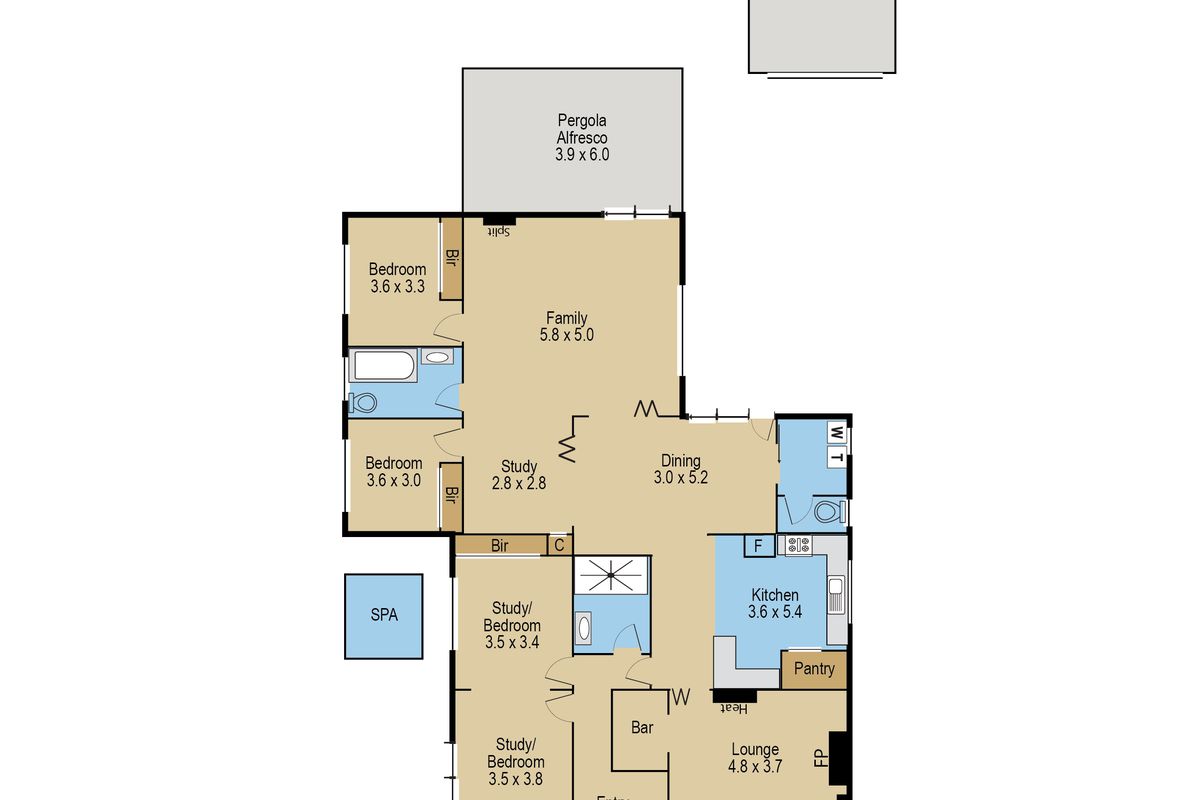- Bedrooms 5
- Bathrooms 2
- Car Spaces 4
- Land Size 702 Square metres
Description
With an exceptional frontage of approximately 22.9m this home also provides a highly adaptable floor-plan, with accommodation for up to five bedrooms and two bathrooms making it perfectly suited for a large or extended family. The formal lounge room includes a built-in bar. Kitchen features pantry and upright oven/cooktop adjoining a central dining room and expansive family room at the homes rear. Outdoors you will find a generously sized pergola and alfresco area along with lock up garage and storage. Set on 702m2 (approx.) suiting extension, renovation or re development.
Disclaimer: The property images displayed may have been virtually staged or digitally enhanced for illustrative purposes to showcase the home's potential. Prospective purchasers are advised to make their own independent enquiries, inspections, and searches to verify all information contained herein.
Show MoreFloorplans
Location
Similar Properties
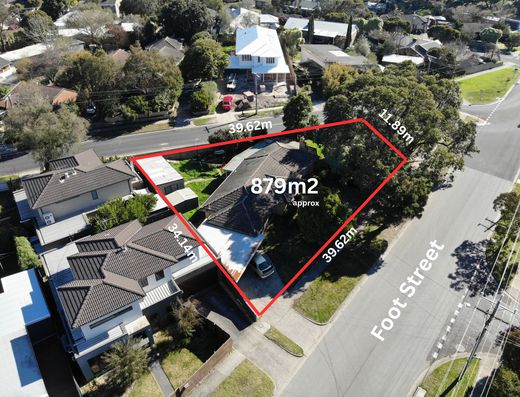
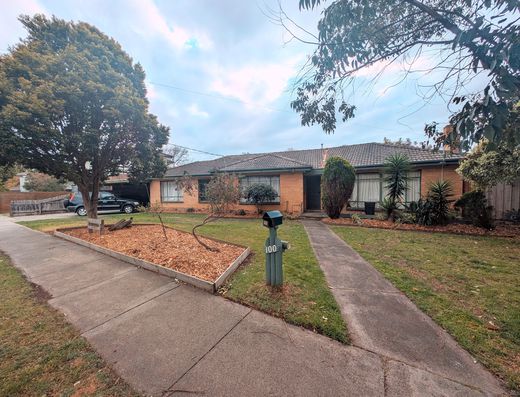
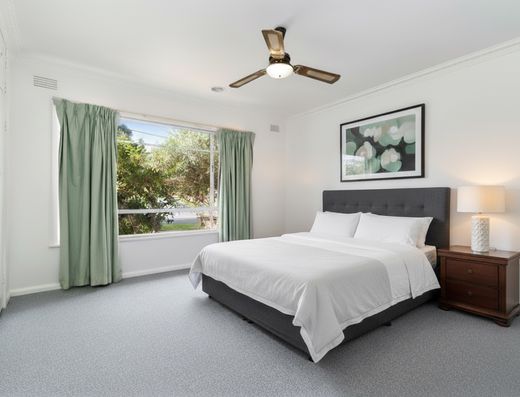
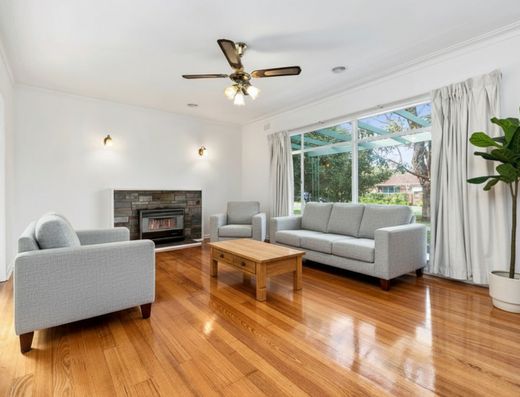
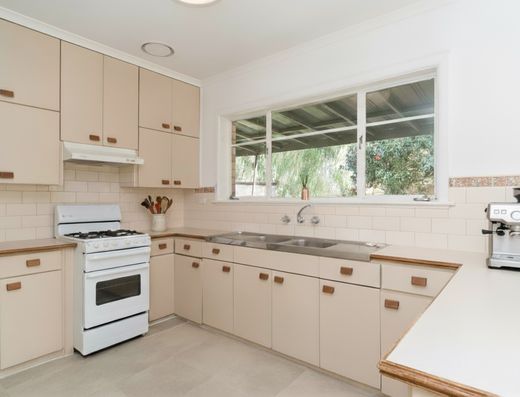
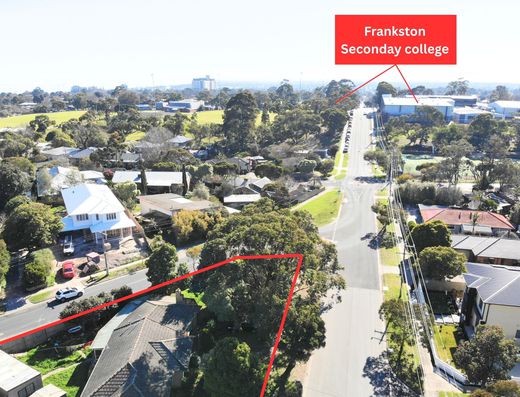
- 4 bedrooms
- 2 bathrooms
- 2 car spaces

